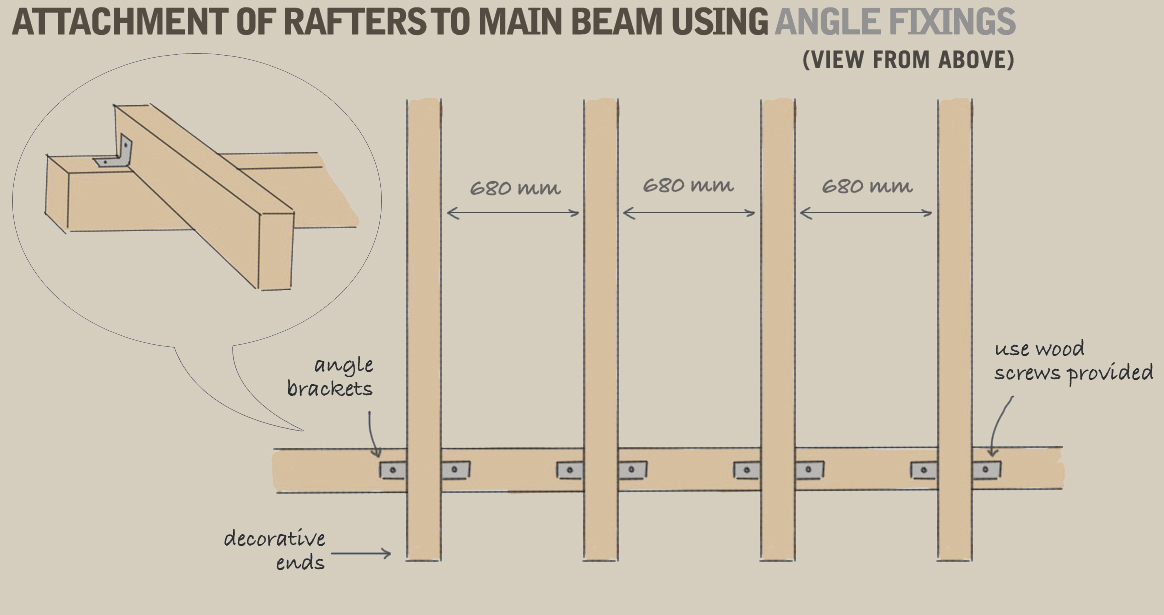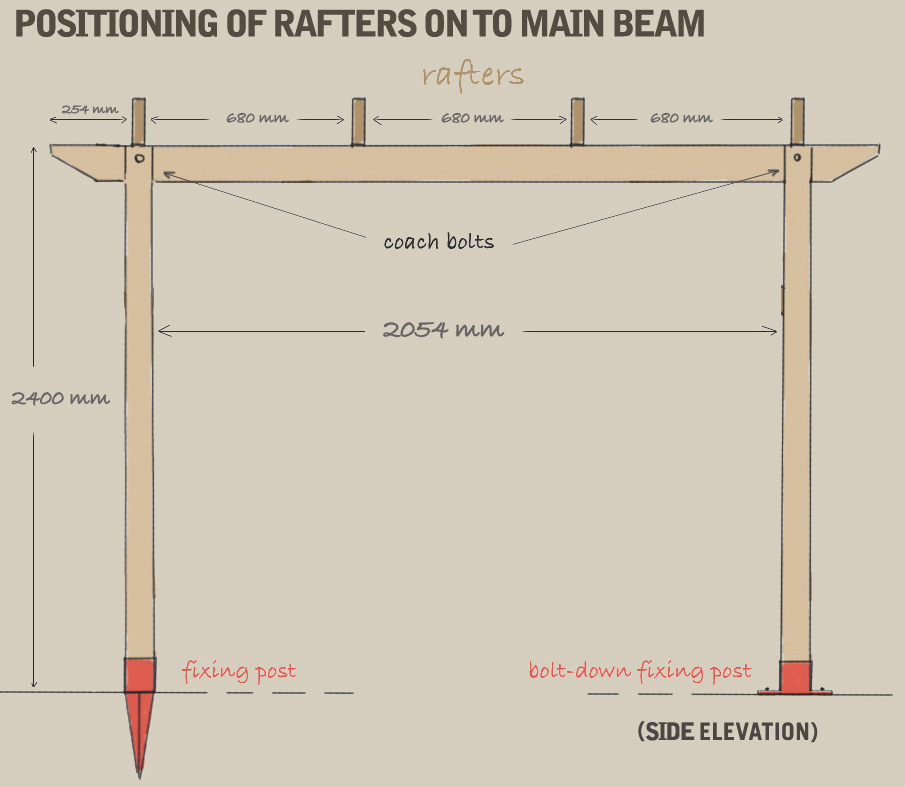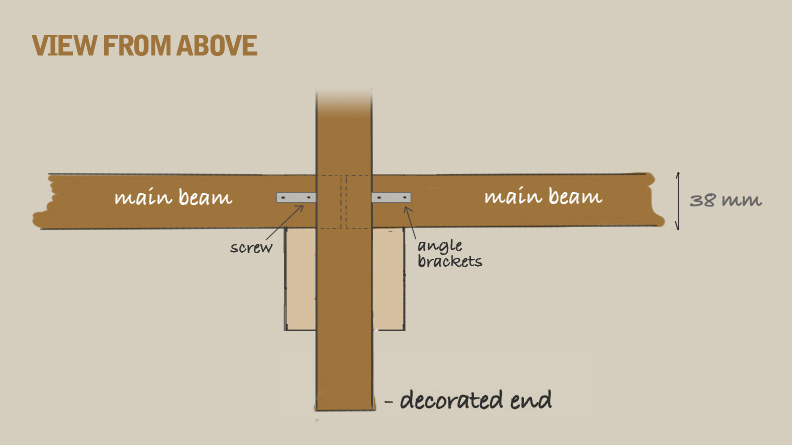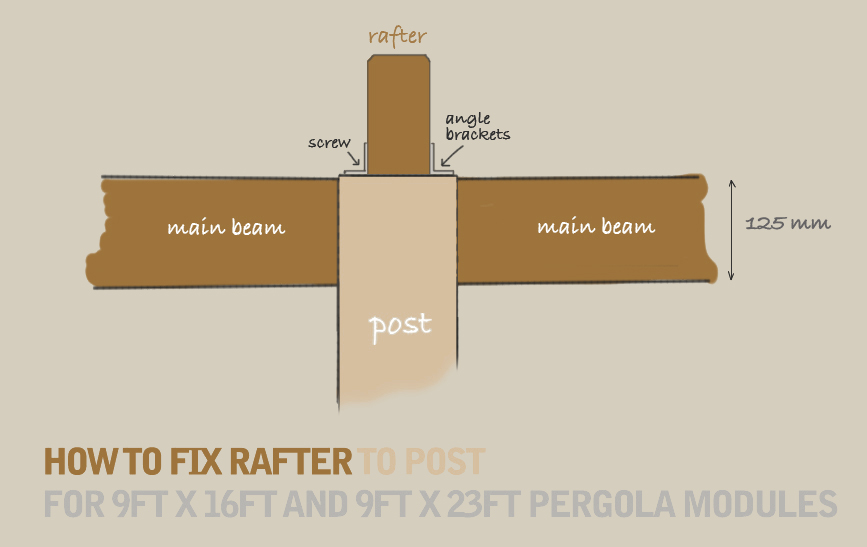Step 4. Attaching the Cross Rafters
It is important that you allow equal spacing between the rafters as this will ensure that the final structure is aligned perfectly. Remember that the rafters over the posts are designed to fit centrally and it is easiest to fit these first and then fill in the gaps with the other cross rafters.
Lay the rafter(s) on top of the main beam, ensuring that they are at right angles and fix to the main beams using the right-angle brackets and screws provided. This keeps the metalwork on the top side of the beam and out of sight. As Fig 19 demonstrates below:

Fig 20, 21 & 22 below show that the rafters fix centrally over the tops of the post and give further structural support when screwed in place.


