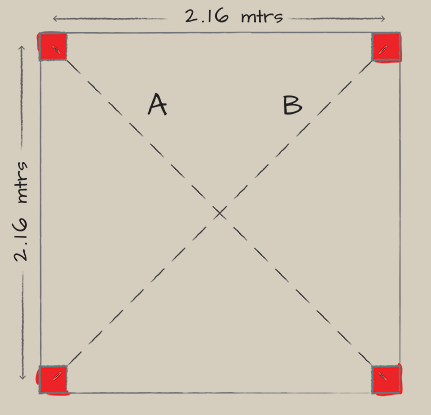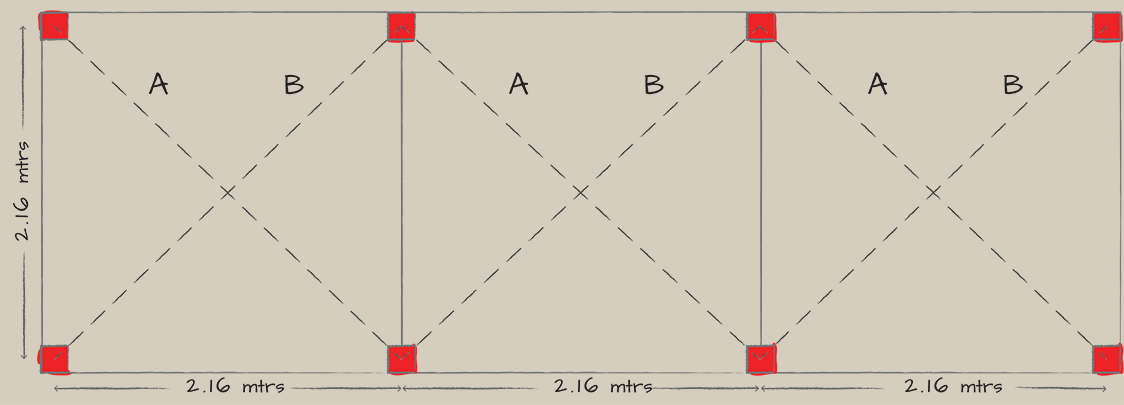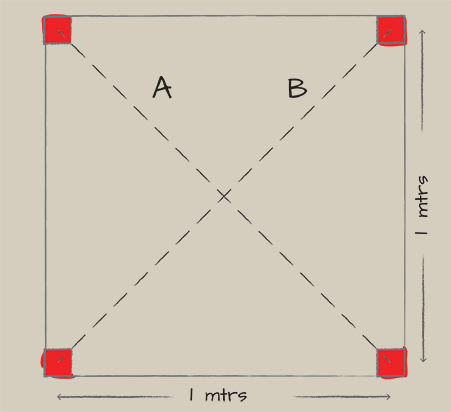Step 1. Staking Out & Positioning of the Posts
Once you have prepared and measured the site it is a good idea to stake out the area and mark clearly where your posts will be situated before you start assembly. Using a tape measure or a piece of string, clearly layout the full extent of the structure's footprint with either temporary markers or stakes. Lines A and B should be equal in length. Ensure that the footprint is completely straight by using a builders square to check that all corners are 90 degrees.
Depending upon the length of the pergola or arbour you will see from the drawings below how the 'footprint' of the structure will look.
Module 4 - 9ft x 9ft Stand Alone Pergola

Module 5 - 9ft x 16ft Stand Alone Pergola

Module 6 - 9ft x 23ft Stand Alone Pergola

Module 7 - 1.5mtrs x 1.5mtrs (Small)

Module 8 - 1.5mtrs x 2.5mtrs (Medium)
